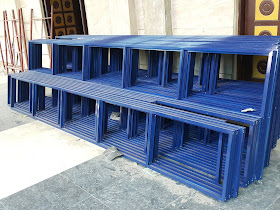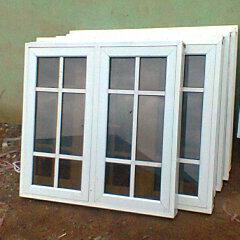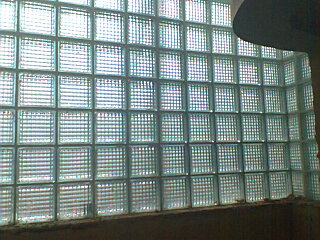INTRODUCTION
Curtain wall system is an outer covering of a building in which the outer wall is non-structural, but merely keep the weather out and the occupants in. As the curtain wall is non-structural, it can be made of lightweight material, reducing construction costs. When glass is used as the curtain wall, a great advantage is that natural light can penetrate deeper within the building. The curtain wall facade does not carry dead load weight from the building other than its own dead load weight. A curtain is designed to resist air and water infiltration, sways include by wind and seismic forces acting on the building and its own dead weight forces.
TYPES OF CURTAIN WALLS
- Stick systems: The vast majorty of curtain walls are installed long pieces between floors vertically and between vertical members horizontal. Framing members may be fabricated in the shop, but all installation and glazing is typically performed on site.
- Ladder System: Its very similar to a stick system, it has mullions which can be split and then either clipped or screwed together consisting of a halp box and plate, this allows sections of curtain wall to be fabricated in shop effectively reducing the time spent installing the system on site.
- Unitized system: This system entails factory fabrication and assembly of panels and may include factory glazing. These completed units are hung on the building structure to form the buildong enclosure. It has advantage of speed, lower field installation costs and quality control within an interior climate controlled environment.








